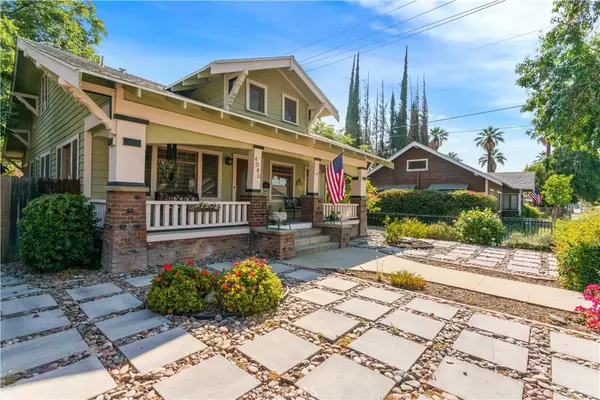
4040 3rd ST Riverside, CA 92501
4 Beds
2 Baths
8,276 Sqft Lot
UPDATED:
10/26/2024 09:26 PM
Key Details
Property Type Single Family Home
Sub Type Single Family Residence
Listing Status Active
Purchase Type For Sale
MLS Listing ID EV24140119
Bedrooms 4
Full Baths 2
Construction Status Updated/Remodeled,Turnkey
HOA Y/N No
Year Built 1920
Lot Size 8,276 Sqft
Property Description
Location
State CA
County Riverside
Area 252 - Riverside
Zoning R1065
Rooms
Other Rooms Outbuilding
Main Level Bedrooms 1
Ensuite Laundry Washer Hookup, Gas Dryer Hookup, Laundry Room, Stacked
Interior
Interior Features Built-in Features, Ceiling Fan(s), Separate/Formal Dining Room, Granite Counters, High Ceilings, Living Room Deck Attached, Pantry, Bedroom on Main Level, Loft, Walk-In Pantry, Walk-In Closet(s), Workshop
Laundry Location Washer Hookup,Gas Dryer Hookup,Laundry Room,Stacked
Heating Central, Fireplace(s)
Cooling Central Air
Flooring Wood
Fireplaces Type Family Room, Wood Burning
Fireplace Yes
Appliance 6 Burner Stove, Dishwasher, Disposal, Gas Oven, Gas Range, Gas Water Heater, Microwave, Refrigerator, Range Hood, Water Heater, Washer
Laundry Washer Hookup, Gas Dryer Hookup, Laundry Room, Stacked
Exterior
Garage Converted Garage, Direct Access, Driveway Level, Door-Single, Garage, Garage Door Opener, Gated, On Site, Off Street, Private, RV Gated, RV Access/Parking
Garage Spaces 1.0
Garage Description 1.0
Fence Wood
Pool None
Community Features Biking, Curbs, Gutter(s), Sidewalks
Utilities Available Cable Available, Electricity Connected, Natural Gas Connected, Phone Connected, Sewer Connected
View Y/N Yes
View Neighborhood
Roof Type Asphalt
Porch Concrete, Covered, Deck, Front Porch
Parking Type Converted Garage, Direct Access, Driveway Level, Door-Single, Garage, Garage Door Opener, Gated, On Site, Off Street, Private, RV Gated, RV Access/Parking
Attached Garage No
Total Parking Spaces 3
Private Pool No
Building
Lot Description 0-1 Unit/Acre, Sprinklers In Rear, Sprinklers In Front
Dwelling Type House
Faces West
Story 2
Entry Level Two
Foundation Raised
Sewer Public Sewer
Water Public
Architectural Style Bungalow, Craftsman
Level or Stories Two
Additional Building Outbuilding
New Construction No
Construction Status Updated/Remodeled,Turnkey
Schools
Elementary Schools Bryant
Middle Schools Central
High Schools Polytechnic
School District Riverside Unified
Others
Senior Community No
Tax ID 214131015
Acceptable Financing Cash, Conventional, FHA, VA Loan
Listing Terms Cash, Conventional, FHA, VA Loan
Special Listing Condition Standard







