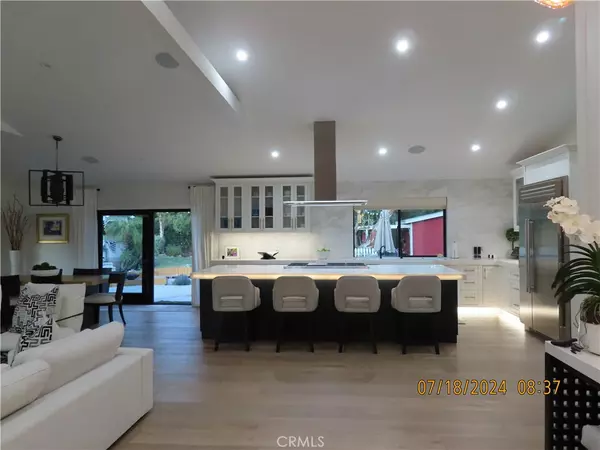
9562 Center Drive Villa Park, CA 92861
4 Beds
3 Baths
0.46 Acres Lot
UPDATED:
09/30/2024 06:00 PM
Key Details
Property Type Single Family Home
Sub Type Single Family Residence
Listing Status Active
Purchase Type For Rent
Subdivision ,Villa Park
MLS Listing ID OC24149650
Bedrooms 4
Full Baths 3
HOA Y/N No
Year Built 1965
Lot Size 0.464 Acres
Property Description
Location
State CA
County Orange
Area 73 - Villa Park
Rooms
Other Rooms Barn(s)
Main Level Bedrooms 4
Ensuite Laundry Laundry Room
Interior
Interior Features Beamed Ceilings, Wet Bar, Ceiling Fan(s), Separate/Formal Dining Room, Eat-in Kitchen, High Ceilings, Open Floorplan, Pantry, Storage, All Bedrooms Up, Walk-In Pantry, Walk-In Closet(s)
Laundry Location Laundry Room
Heating Central, Forced Air
Cooling Central Air
Fireplaces Type Family Room, Living Room
Furnishings Partially
Fireplace Yes
Appliance 6 Burner Stove, Dishwasher, ENERGY STAR Qualified Water Heater, Disposal, Gas Oven, Gas Range, High Efficiency Water Heater, Ice Maker, Microwave, Refrigerator, Self Cleaning Oven, Water Heater
Laundry Laundry Room
Exterior
Exterior Feature Awning(s), Barbecue, Lighting, Rain Gutters
Garage Driveway, Garage, Garage Door Opener, RV Access/Parking
Garage Spaces 3.0
Garage Description 3.0
Fence Excellent Condition
Pool Diving Board, Fenced, Filtered, Heated, In Ground, Pebble, Private, Salt Water, Waterfall
Community Features Storm Drain(s), Street Lights, Sidewalks
Utilities Available Cable Available, Natural Gas Available, Phone Available, Sewer Connected, Water Available
View Y/N No
View None
Roof Type Metal
Porch Deck, See Remarks
Parking Type Driveway, Garage, Garage Door Opener, RV Access/Parking
Attached Garage Yes
Total Parking Spaces 3
Private Pool Yes
Building
Lot Description 0-1 Unit/Acre, Back Yard, Drip Irrigation/Bubblers, Front Yard, Garden, Sprinklers In Rear, Sprinklers In Front, Lawn, Landscaped, Sprinklers Timer, Sprinkler System
Dwelling Type House
Story 3
Entry Level Three Or More
Foundation Concrete Perimeter
Sewer Public Sewer
Water Public
Architectural Style Custom
Level or Stories Three Or More
Additional Building Barn(s)
New Construction No
Schools
School District Orange Unified
Others
Pets Allowed No
Senior Community No
Tax ID 37228102
Security Features Prewired,Fire Detection System,Smoke Detector(s)
Pets Description No







