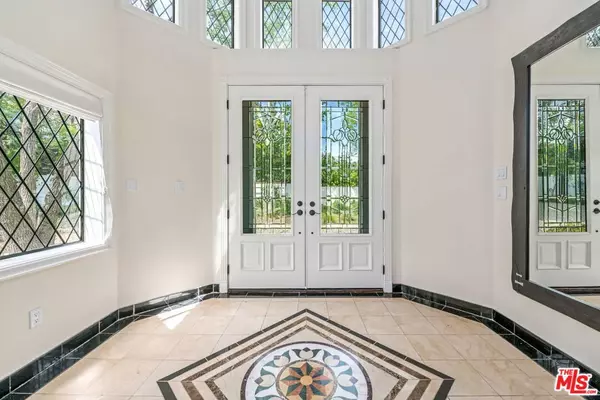
5500 Vanalden AVE Tarzana, CA 91356
5 Beds
8 Baths
5,100 SqFt
UPDATED:
10/10/2024 02:11 AM
Key Details
Property Type Single Family Home
Sub Type Single Family Residence
Listing Status Active Under Contract
Purchase Type For Sale
Square Footage 5,100 sqft
Price per Sqft $607
MLS Listing ID 24432311
Bedrooms 5
Full Baths 5
Half Baths 3
HOA Y/N No
Year Built 1958
Lot Size 0.698 Acres
Property Description
Location
State CA
County Los Angeles
Area Tar - Tarzana
Zoning LARA
Rooms
Other Rooms Guest House
Ensuite Laundry Inside
Interior
Interior Features Loft, Walk-In Closet(s)
Laundry Location Inside
Heating Central
Cooling Central Air
Flooring Carpet, Wood
Fireplaces Type Decorative, Den, Family Room, Living Room
Furnishings Unfurnished
Fireplace Yes
Appliance Convection Oven, Dishwasher, Disposal, Microwave, Oven, Refrigerator, Dryer, Washer
Laundry Inside
Exterior
Exterior Feature Rain Gutters
Garage Circular Driveway, Door-Multi, Garage, Gated
Pool In Ground
Community Features Gated
View Y/N No
View None
Roof Type Composition,Shingle
Parking Type Circular Driveway, Door-Multi, Garage, Gated
Attached Garage No
Total Parking Spaces 2
Building
Story 2
Entry Level Two
Sewer Other
Architectural Style Tudor
Level or Stories Two
Additional Building Guest House
New Construction No
Others
Senior Community No
Tax ID 2163021004
Security Features Carbon Monoxide Detector(s),Gated Community
Acceptable Financing Cash
Listing Terms Cash
Financing Cash
Special Listing Condition Standard







