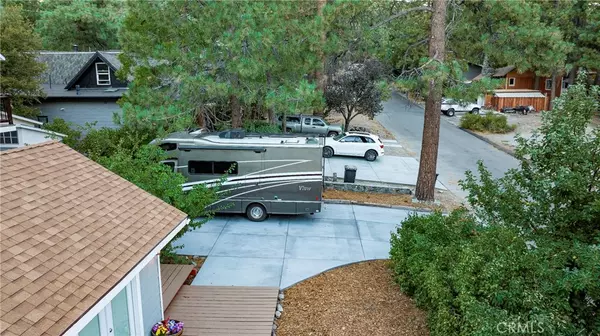
1793 Sparrow RD Wrightwood, CA 92397
3 Beds
3 Baths
6,298 Sqft Lot
UPDATED:
10/13/2024 10:57 PM
Key Details
Property Type Single Family Home
Sub Type Single Family Residence
Listing Status Active
Purchase Type For Sale
MLS Listing ID SR24178354
Bedrooms 3
Full Baths 2
Half Baths 1
Construction Status Updated/Remodeled,Turnkey
HOA Y/N No
Year Built 1949
Lot Size 6,298 Sqft
Property Description
Location
State CA
County San Bernardino
Area Wrwd - Wrightwood
Zoning RS
Rooms
Other Rooms Shed(s), Storage
Main Level Bedrooms 2
Ensuite Laundry Washer Hookup, Electric Dryer Hookup, Gas Dryer Hookup, Inside, Laundry Room
Interior
Interior Features Built-in Features, Balcony, Ceiling Fan(s), Crown Molding, Separate/Formal Dining Room, Eat-in Kitchen, Open Floorplan, Quartz Counters, Recessed Lighting, Storage, Wired for Data, Bedroom on Main Level, Dressing Area, Instant Hot Water, Walk-In Closet(s)
Laundry Location Washer Hookup,Electric Dryer Hookup,Gas Dryer Hookup,Inside,Laundry Room
Heating Fireplace(s), Wall Furnace
Cooling None, See Remarks
Flooring Tile, Wood
Fireplaces Type Gas, Living Room, Masonry, Wood Burning
Inclusions BBQ, Sheds, 2 plug-in heaters in bedroom, Mini Split in Primary, 2 Nest WiFi systems for wall heaters
Fireplace Yes
Appliance Dishwasher, Gas Cooktop, Disposal, Gas Water Heater, Ice Maker, Microwave, Range Hood, Self Cleaning Oven, Vented Exhaust Fan, Water To Refrigerator, Water Heater, Warming Drawer
Laundry Washer Hookup, Electric Dryer Hookup, Gas Dryer Hookup, Inside, Laundry Room
Exterior
Exterior Feature Lighting
Garage Concrete, Driveway Level, Driveway, Oversized, Paved, RV Access/Parking
Fence Chain Link, Masonry
Pool None
Community Features Foothills, Hiking, Horse Trails, Mountainous
Utilities Available Electricity Connected, Water Connected, Overhead Utilities
View Y/N Yes
View Mountain(s), Neighborhood
Roof Type Asbestos Shingle
Porch Front Porch, Porch, Wood
Parking Type Concrete, Driveway Level, Driveway, Oversized, Paved, RV Access/Parking
Total Parking Spaces 4
Private Pool No
Building
Lot Description Back Yard, Front Yard, Garden, Landscaped, Level, Paved, Street Level
Dwelling Type House
Faces North
Story 2
Entry Level Two
Foundation Combination, Raised
Sewer Septic Tank
Water Public
Architectural Style Craftsman
Level or Stories Two
Additional Building Shed(s), Storage
New Construction No
Construction Status Updated/Remodeled,Turnkey
Schools
School District Snowline Joint Unified
Others
Senior Community No
Tax ID 0356084060000
Security Features Security System,Carbon Monoxide Detector(s),Smoke Detector(s),Security Lights
Acceptable Financing Cash, Cash to New Loan, Conventional, Cal Vet Loan, FHA, Fannie Mae, Freddie Mac, Submit, USDA Loan, VA Loan
Horse Feature Riding Trail
Listing Terms Cash, Cash to New Loan, Conventional, Cal Vet Loan, FHA, Fannie Mae, Freddie Mac, Submit, USDA Loan, VA Loan
Special Listing Condition Standard







