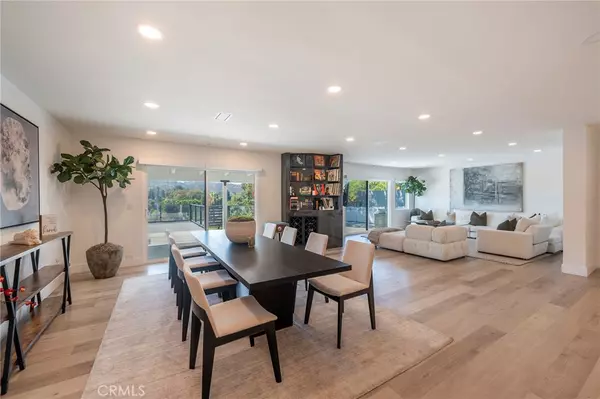
20326 Alerion PL Woodland Hills, CA 91364
5 Beds
3 Baths
0.42 Acres Lot
UPDATED:
10/17/2024 09:26 PM
Key Details
Property Type Single Family Home
Sub Type Single Family Residence
Listing Status Active
Purchase Type For Sale
MLS Listing ID PF24199906
Bedrooms 5
Full Baths 3
Construction Status Updated/Remodeled,Turnkey
HOA Y/N No
Year Built 1965
Lot Size 0.420 Acres
Acres 0.4204
Property Description
Designed for seamless entertaining, the open-concept floor plan includes a chef’s kitchen equipped with top-tier appliances, a spacious center island, and living and dining areas that flow effortlessly onto a large outdoor view deck. The primary bedroom suite has two walk-in closets, an indulgent spa-like bathroom with a dual-head shower, and sliding doors that open onto the patio deck, framing the gorgeous views. A separate wing offers a private bedroom and full bathroom, ideal for in-laws, adult children, guests, or a home business.
Modern conveniences abound, including updated plumbing and electrical, a tankless water heater, a Nest thermostat, an EV charging port, high-speed internet, and security system wiring. The expansive deck serves as an idyllic outdoor living area, offering stunning canyon views—perfect for peaceful relaxation or hosting gatherings.
Furniture and décor are also available for purchase, providing a turnkey experience. Homes with views in the Vista De Oro enclave of Woodland Hills are rare and don't stay long on the market—check out the virtual tour and schedule your private showing today before this opportunity disappears!
Location
State CA
County Los Angeles
Area Whll - Woodland Hills
Zoning LARA
Rooms
Main Level Bedrooms 5
Ensuite Laundry Inside
Interior
Interior Features Breakfast Bar, Breakfast Area, Separate/Formal Dining Room, Eat-in Kitchen, Furnished, High Ceilings, In-Law Floorplan, Open Floorplan, Pantry, All Bedrooms Down, Bedroom on Main Level, Jack and Jill Bath, Main Level Primary, Primary Suite, Walk-In Closet(s)
Laundry Location Inside
Heating Central
Cooling Central Air
Fireplaces Type Living Room
Fireplace Yes
Appliance 6 Burner Stove, Dishwasher, Freezer, Gas Cooktop, Disposal, Gas Oven, Gas Range, Ice Maker, Microwave, Refrigerator, Range Hood, Tankless Water Heater, Dryer, Washer
Laundry Inside
Exterior
Exterior Feature Lighting
Garage Direct Access, Door-Single, Driveway, Garage Faces Front, Garage, Garage Door Opener, Side By Side
Garage Spaces 2.0
Garage Description 2.0
Fence Block, Stone
Pool None
Community Features Curbs, Street Lights, Suburban, Valley
Utilities Available Cable Available, Cable Connected, Electricity Available, Electricity Connected, Natural Gas Available, Natural Gas Connected, Phone Available, Phone Connected, Sewer Available, Sewer Connected, Water Available, Water Connected
View Y/N Yes
View City Lights, Canyon, Hills, Neighborhood, Valley, Trees/Woods
Porch Concrete, Deck, Front Porch, Open, Patio, Porch
Parking Type Direct Access, Door-Single, Driveway, Garage Faces Front, Garage, Garage Door Opener, Side By Side
Attached Garage Yes
Total Parking Spaces 4
Private Pool No
Building
Lot Description Back Yard, Cul-De-Sac, Front Yard, Lawn, Sprinkler System
Dwelling Type House
Story 1
Entry Level One
Sewer Public Sewer
Water Public
Architectural Style Contemporary, Custom, Modern, Ranch, Patio Home
Level or Stories One
New Construction No
Construction Status Updated/Remodeled,Turnkey
Schools
School District Los Angeles Unified
Others
Senior Community No
Tax ID 2166044026
Security Features Security System,Carbon Monoxide Detector(s),Smoke Detector(s)
Acceptable Financing Cash, Cash to New Loan, Conventional
Listing Terms Cash, Cash to New Loan, Conventional
Special Listing Condition Standard







