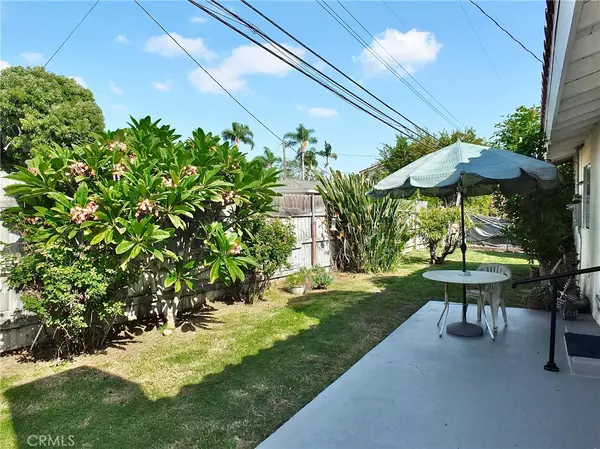
7229 De Palma ST Downey, CA 90241
4 Beds
2 Baths
5,462 Sqft Lot
UPDATED:
10/29/2024 05:32 PM
Key Details
Property Type Single Family Home
Sub Type Single Family Residence
Listing Status Pending
Purchase Type For Sale
MLS Listing ID PW24201005
Bedrooms 4
Full Baths 2
Construction Status Repairs Major
HOA Y/N No
Year Built 1959
Lot Size 5,462 Sqft
Property Description
Lovingly maintained by the original owners, this home features central A/C & heating, tile roof, security system, all new plumbing, automatic sprinkler system, a 2car garage plus ample driveway space for 3 more cars!
The eat in kitchen features a double oven, built in cook top, cheery ceramic tile flooring and ample cabinet storage.
Having a good size yard, good sized living and bedrooms, there are many possibilities.
Under the carpeted living spaces, you will find original hardwood flooring just waiting to be revealed.
Call your favorite Realtor to view this home today!
Location
State CA
County Los Angeles
Area D3 - Southwest Downey, S Of Firestone, W Of Downey
Zoning DOR15000*
Rooms
Main Level Bedrooms 3
Ensuite Laundry Washer Hookup, Electric Dryer Hookup, Gas Dryer Hookup, In Garage
Interior
Interior Features Ceiling Fan(s), Eat-in Kitchen, Tile Counters, Unfurnished, All Bedrooms Down
Laundry Location Washer Hookup,Electric Dryer Hookup,Gas Dryer Hookup,In Garage
Heating Central, Natural Gas
Cooling Central Air
Flooring Carpet, Tile, Vinyl
Fireplaces Type Gas Starter, Living Room, Wood Burning
Fireplace Yes
Appliance Double Oven, Dishwasher, Electric Cooktop, Freezer, Disposal, Microwave, Refrigerator, Range Hood, Water Heater
Laundry Washer Hookup, Electric Dryer Hookup, Gas Dryer Hookup, In Garage
Exterior
Exterior Feature Rain Gutters
Garage Concrete, Direct Access, Driveway Level, Door-Single, Driveway, Garage Faces Front, Garage
Garage Spaces 2.0
Garage Description 2.0
Pool None
Community Features Street Lights, Sidewalks
Utilities Available Cable Available, Electricity Connected, Natural Gas Connected, Phone Connected, Sewer Connected, Water Connected
View Y/N No
View None
Roof Type Clay
Accessibility Safe Emergency Egress from Home, Grab Bars, No Stairs
Porch Concrete, Front Porch, Open, Patio
Parking Type Concrete, Direct Access, Driveway Level, Door-Single, Driveway, Garage Faces Front, Garage
Attached Garage Yes
Total Parking Spaces 2
Private Pool No
Building
Lot Description Back Yard, Sprinklers In Rear, Sprinklers In Front, Sprinklers On Side, Sprinkler System
Dwelling Type House
Story 1
Entry Level One
Foundation Raised
Sewer Public Sewer
Water Public
Architectural Style Traditional
Level or Stories One
New Construction No
Construction Status Repairs Major
Schools
School District Downey Unified
Others
Senior Community No
Tax ID 6231023002
Security Features Security System
Acceptable Financing Cash to New Loan
Listing Terms Cash to New Loan
Special Listing Condition Standard







