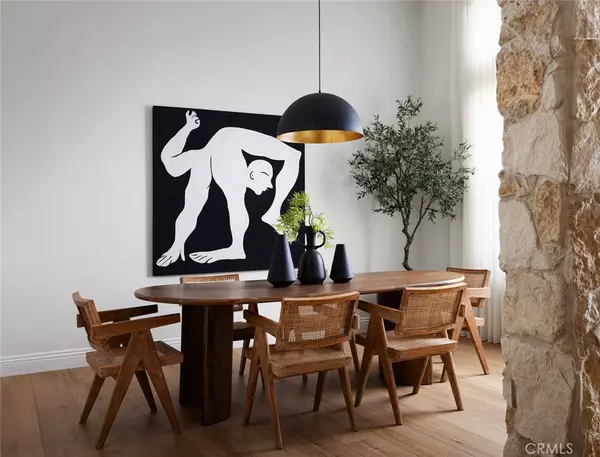
427 Cody RD San Dimas, CA 91773
6 Beds
8 Baths
0.97 Acres Lot
UPDATED:
10/31/2024 03:47 PM
Key Details
Property Type Single Family Home
Sub Type Single Family Residence
Listing Status Active
Purchase Type For Sale
MLS Listing ID OC24215976
Bedrooms 6
Full Baths 6
Half Baths 1
Construction Status Updated/Remodeled,Turnkey
HOA Y/N No
Year Built 2020
Lot Size 0.966 Acres
Property Description
Location
State CA
County Los Angeles
Area 689 - San Dimas
Zoning SDSFA16000*
Rooms
Other Rooms Second Garage, Guest House Detached, Gazebo, Storage, Two On A Lot, Cabana
Main Level Bedrooms 6
Ensuite Laundry Laundry Room
Interior
Interior Features Beamed Ceilings, Breakfast Bar, Built-in Features, Balcony, Block Walls, Ceiling Fan(s), Separate/Formal Dining Room, Eat-in Kitchen, High Ceilings, In-Law Floorplan, Living Room Deck Attached, Open Floorplan, Pantry, Pull Down Attic Stairs, Quartz Counters, Stone Counters, Storage, Smart Home, Wood Product Walls, All Bedrooms Down, Dressing Area
Laundry Location Laundry Room
Heating Central, ENERGY STAR Qualified Equipment
Cooling Central Air, ENERGY STAR Qualified Equipment, Attic Fan
Flooring Tile, Wood
Fireplaces Type Family Room
Fireplace Yes
Appliance 6 Burner Stove, Built-In Range, Convection Oven, Double Oven, Dishwasher, ENERGY STAR Qualified Appliances, Freezer, Disposal, High Efficiency Water Heater, Hot Water Circulator, Ice Maker, Microwave, Refrigerator, Range Hood, Self Cleaning Oven
Laundry Laundry Room
Exterior
Exterior Feature Awning(s), Barbecue, Lighting, Rain Gutters
Garage Direct Access, Garage, Storage
Garage Spaces 4.0
Garage Description 4.0
Fence Block, Stucco Wall, Wrought Iron
Pool In Ground, Pebble, Private, Salt Water, Waterfall
Community Features Biking, Curbs, Foothills, Gutter(s), Horse Trails, Park, Storm Drain(s), Street Lights, Sidewalks, Urban
Utilities Available Cable Connected, Electricity Connected, Natural Gas Connected, Sewer Connected
View Y/N Yes
View Hills
Roof Type Tile
Accessibility Safe Emergency Egress from Home
Porch Arizona Room, Rear Porch, Covered, Deck, Front Porch, Lanai, Open, Patio, Stone
Parking Type Direct Access, Garage, Storage
Attached Garage Yes
Total Parking Spaces 10
Private Pool Yes
Building
Lot Description 0-1 Unit/Acre
Dwelling Type House
Faces East
Story 1
Entry Level One
Foundation Slab
Sewer Public Sewer
Water Public
Architectural Style Spanish
Level or Stories One
Additional Building Second Garage, Guest House Detached, Gazebo, Storage, Two On A Lot, Cabana
New Construction No
Construction Status Updated/Remodeled,Turnkey
Schools
School District Bonita Unified
Others
Senior Community No
Tax ID 8392015052
Security Features Security System,Carbon Monoxide Detector(s),Fire Sprinkler System,Key Card Entry,Smoke Detector(s),Security Lights
Acceptable Financing Cash to New Loan
Horse Feature Riding Trail
Listing Terms Cash to New Loan
Special Listing Condition Standard







