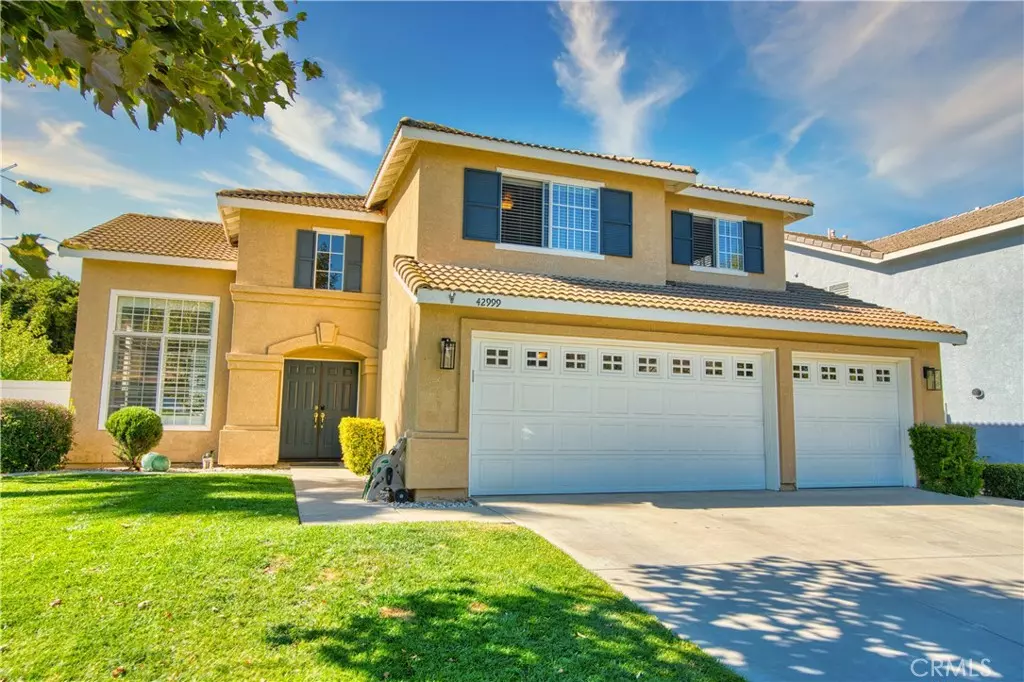
42999 Calle Reva Temecula, CA 92592
5 Beds
3 Baths
7,405 Sqft Lot
OPEN HOUSE
Sat Nov 02, 11:00am - 4:00pm
Sun Nov 03, 12:00pm - 4:00pm
UPDATED:
10/31/2024 03:59 PM
Key Details
Property Type Single Family Home
Sub Type Single Family Residence
Listing Status Active
Purchase Type For Sale
MLS Listing ID SW24219492
Bedrooms 5
Full Baths 1
Three Quarter Bath 2
Condo Fees $104
Construction Status Updated/Remodeled,Turnkey
HOA Fees $104/mo
HOA Y/N Yes
Year Built 1996
Lot Size 7,405 Sqft
Property Description
A spacious covered patio provides the perfect spot for outdoor gatherings year-round, while the newer AC/HVAC system, vinyl fencing, and exterior paint add to the home’s appeal and efficiency. Plantation shutters add a touch of sophistication, and the tankless water heater ensures comfort and convenience. Situated within the sought-after Temecula school district, this home benefits from low taxes and is part of a welcoming HOA community, offering access to amenities and a connected neighborhood feel. Don’t miss this opportunity to own a move-in-ready gem with all the modern updates and charming details you desire!
Location
State CA
County Riverside
Area Srcar - Southwest Riverside County
Rooms
Main Level Bedrooms 1
Ensuite Laundry Inside, Laundry Room
Interior
Interior Features Ceiling Fan(s), Open Floorplan, Quartz Counters, Recessed Lighting, Bedroom on Main Level, Entrance Foyer, Walk-In Closet(s)
Laundry Location Inside,Laundry Room
Heating Central
Cooling Central Air
Flooring Carpet, Tile
Fireplaces Type Family Room, Gas
Inclusions Refrigerator, washer, dryer
Fireplace Yes
Appliance Built-In Range, Convection Oven, Dishwasher, Gas Range, Microwave, Water Softener, Tankless Water Heater
Laundry Inside, Laundry Room
Exterior
Garage Door-Multi, Garage
Garage Spaces 3.0
Garage Description 3.0
Fence New Condition, Vinyl
Pool Association
Community Features Curbs, Gutter(s), Street Lights, Suburban, Sidewalks
Utilities Available Electricity Connected, Natural Gas Connected, Sewer Connected, Water Connected
Amenities Available Call for Rules, Sport Court, Barbecue, Picnic Area, Playground, Pickleball, Pool, Spa/Hot Tub, Tennis Court(s)
View Y/N Yes
View Neighborhood
Roof Type Tile
Accessibility None
Porch Concrete, Covered
Parking Type Door-Multi, Garage
Attached Garage Yes
Total Parking Spaces 3
Private Pool No
Building
Lot Description Back Yard, Front Yard, Landscaped, Sprinkler System
Dwelling Type House
Faces East
Story 2
Entry Level Two
Foundation Slab
Sewer Public Sewer
Water Public
Level or Stories Two
New Construction No
Construction Status Updated/Remodeled,Turnkey
Schools
School District Temecula Unified
Others
HOA Name Rancho Highlands
Senior Community No
Tax ID 944351017
Security Features Carbon Monoxide Detector(s),Smoke Detector(s)
Acceptable Financing Cash, Conventional, FHA, Submit, VA Loan
Listing Terms Cash, Conventional, FHA, Submit, VA Loan
Special Listing Condition Standard







