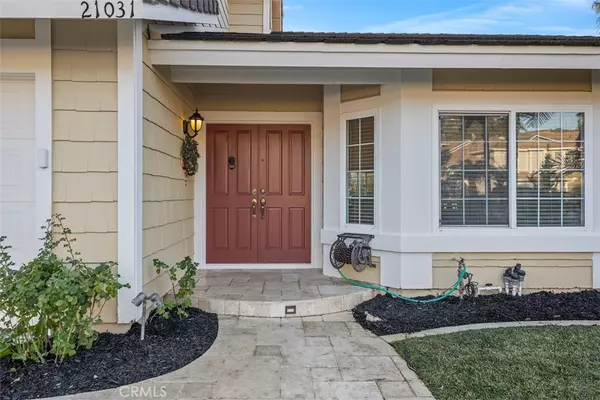21031 Shadow Rock LN Rancho Santa Margarita, CA 92679
4 Beds
3 Baths
1,906 SqFt
UPDATED:
01/14/2025 12:44 AM
Key Details
Property Type Single Family Home
Sub Type Single Family Residence
Listing Status Active
Purchase Type For Sale
Square Footage 1,906 sqft
Price per Sqft $681
MLS Listing ID OC24232952
Bedrooms 4
Full Baths 3
Condo Fees $276
HOA Fees $276/mo
HOA Y/N Yes
Year Built 1988
Lot Size 6,268 Sqft
Property Description
Location
State CA
County Orange
Area Rr - Robinson Ranch
Rooms
Main Level Bedrooms 1
Interior
Interior Features Separate/Formal Dining Room, High Ceilings
Heating Forced Air
Cooling Central Air
Flooring Laminate, Tile
Fireplaces Type Family Room
Fireplace Yes
Appliance Barbecue, Dishwasher
Laundry Laundry Room
Exterior
Exterior Feature Barbecue
Parking Features Direct Access, Driveway, Garage Faces Front, Garage, Garage Door Opener
Garage Spaces 2.0
Garage Description 2.0
Fence Wrought Iron
Pool In Ground, Private, Association
Community Features Curbs, Foothills, Gutter(s), Hiking, Park, Storm Drain(s), Street Lights, Suburban, Sidewalks
Utilities Available Cable Available, Electricity Connected, Natural Gas Connected, Phone Available, Sewer Connected, Water Connected
Amenities Available Sport Court, Maintenance Grounds, Management, Barbecue, Picnic Area, Playground, Pickleball, Pool, Spa/Hot Tub, Tennis Court(s), Trail(s)
View Y/N Yes
View Canyon, Hills, Neighborhood
Accessibility None
Porch Concrete
Attached Garage Yes
Total Parking Spaces 2
Private Pool Yes
Building
Lot Description Street Level
Dwelling Type House
Story 2
Entry Level Two
Sewer Sewer Tap Paid
Water Public
Level or Stories Two
New Construction No
Schools
Elementary Schools Robinson
Middle Schools Rancho Santa Margarita
High Schools Mission Viejo
School District Saddleback Valley Unified
Others
HOA Name Trabuco Highlands
Senior Community No
Tax ID 84213310
Security Features Carbon Monoxide Detector(s),Smoke Detector(s)
Acceptable Financing Cash, Cash to New Loan, Conventional
Listing Terms Cash, Cash to New Loan, Conventional
Special Listing Condition Standard






