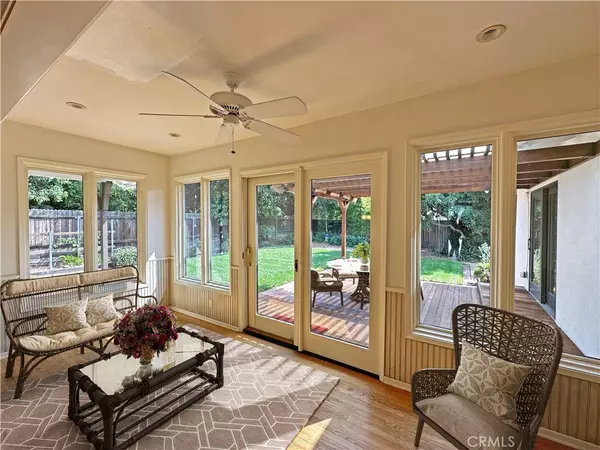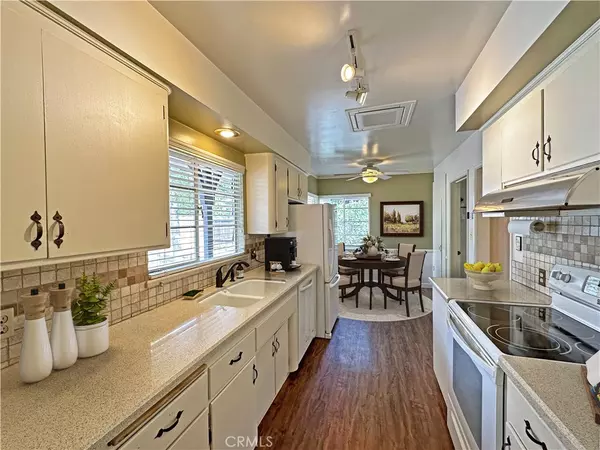1112 Briarcroft RD Claremont, CA 91711
4 Beds
2 Baths
2,000 SqFt
UPDATED:
12/29/2024 01:20 AM
Key Details
Property Type Single Family Home
Sub Type Single Family Residence
Listing Status Active
Purchase Type For Rent
Square Footage 2,000 sqft
MLS Listing ID CV24246923
Bedrooms 4
Full Baths 2
Construction Status Turnkey
HOA Y/N No
Year Built 1956
Lot Size 10,641 Sqft
Property Description
Location
State CA
County Los Angeles
Area 683 - Claremont
Zoning CLRS10000*
Rooms
Main Level Bedrooms 4
Interior
Interior Features Built-in Features, Brick Walls, Breakfast Area, Ceiling Fan(s), All Bedrooms Down, Bedroom on Main Level
Heating Central
Cooling Central Air, Zoned
Flooring Laminate, Wood
Fireplaces Type Family Room
Inclusions For Tenant use only: Kitchen refrigerator, Kitchen stove, washer, dryer
Furnishings Unfurnished
Fireplace Yes
Appliance Dishwasher, Electric Range, Refrigerator
Laundry Laundry Room
Exterior
Parking Features Driveway
Fence Wood
Pool None
Community Features Curbs, Suburban, Sidewalks
Utilities Available Cable Connected, Electricity Connected, Natural Gas Connected, Phone Connected, Sewer Connected, Water Connected
View Y/N Yes
View Mountain(s)
Roof Type Composition,Shingle
Accessibility Safe Emergency Egress from Home
Porch Covered, Deck
Total Parking Spaces 3
Private Pool No
Building
Lot Description 0-1 Unit/Acre, Back Yard, Rectangular Lot
Dwelling Type House
Faces North
Story 1
Entry Level One
Foundation Raised
Sewer Public Sewer
Water Private
Architectural Style Ranch
Level or Stories One
New Construction No
Construction Status Turnkey
Schools
School District Claremont Unified
Others
Pets Allowed Yes
Senior Community No
Tax ID 8304003030
Security Features Carbon Monoxide Detector(s),Smoke Detector(s),Security Lights
Special Listing Condition Standard, Trust
Pets Allowed Yes






