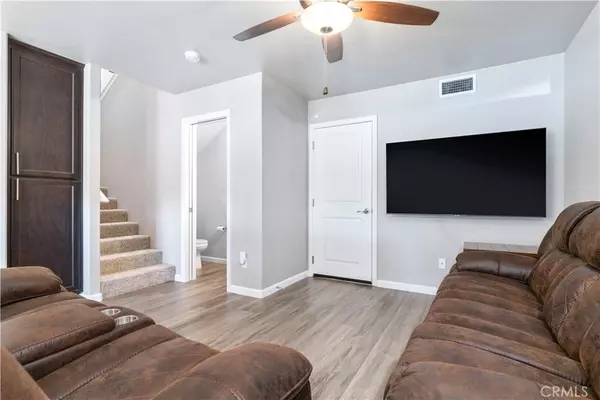1195 Cortez CIR San Miguel, CA 93451
3 Beds
3 Baths
1,305 SqFt
UPDATED:
01/14/2025 06:34 PM
Key Details
Property Type Single Family Home
Sub Type Single Family Residence
Listing Status Active
Purchase Type For Sale
Square Footage 1,305 sqft
Price per Sqft $413
MLS Listing ID NS24243095
Bedrooms 3
Full Baths 2
Half Baths 1
Condo Fees $130
Construction Status Turnkey
HOA Fees $130/mo
HOA Y/N Yes
Year Built 2020
Lot Size 2,962 Sqft
Property Description
The master suite is a retreat with a custom walk-in closet and a private bathroom featuring a unique layout, including a separate toilet room and a larger vanity area. The laundry room is conveniently located upstairs, between all three bedrooms. Additional features include Milgard windows with a 10-year warranty, Thermatru fiberglass exterior doors for added security and energy efficiency, a Nest thermostat with a downstairs sensor for smart temperature control, and an Arlo doorbell for security. The MyQ garage opener allows remote access from your smartphone, and the garage door has been insulated to enhance energy efficiency. Custom closets in the master and guest bedrooms provide ample storage space. The home also boasts honeycomb cellular shades with double thickness, adjustable top-to-bottom or bottom-to-top functionality, and blackout shades in the master bedroom. Ceiling fans have been added to both guest bedrooms, and there is a new light fixture in the dining room. Pulls have been installed on all cabinets for added convenience, and the fridge, washer, and dryer with pedestals are included in the sale.
The security door on the front entrance offers added safety, while Kwikset locks on all exterior doors can be easily rekeyed by the homeowner. The guest bathroom features a curved shower curtain bar for a spacious feel, and the private gated backyard is enhanced with pavers, making it perfect for relaxation or entertaining. The front yard boasts freshly laid mulch for curb appeal. This home also includes a Choice Home Warranty with a minimal service call fee, valid through 1/27/2030. With all these features, this home provides a turnkey living experience with modern amenities and comfort.
Location
State CA
County San Luis Obispo
Area Smig - San Miguel
Zoning RSF
Interior
Interior Features Breakfast Bar, Ceiling Fan(s), Separate/Formal Dining Room, All Bedrooms Up, Primary Suite, Walk-In Closet(s)
Cooling Central Air
Fireplaces Type None
Fireplace No
Appliance Tankless Water Heater, Dryer, Washer
Laundry Laundry Room, Upper Level
Exterior
Parking Features Garage, On Street
Garage Spaces 2.0
Garage Description 2.0
Pool None
Community Features Curbs, Sidewalks
Amenities Available Call for Rules, Maintenance Grounds, Maintenance Front Yard, Playground
View Y/N Yes
View Mountain(s), Neighborhood
Porch Enclosed, Front Porch, Patio, Stone, See Remarks
Attached Garage Yes
Total Parking Spaces 2
Private Pool No
Building
Lot Description Corner Lot, Landscaped
Dwelling Type House
Story 2
Entry Level Two
Sewer Public Sewer
Water Public
Architectural Style Patio Home
Level or Stories Two
New Construction No
Construction Status Turnkey
Schools
School District Paso Robles Joint Unified
Others
HOA Name Camino Del Rio
Senior Community No
Tax ID 021403016
Security Features Carbon Monoxide Detector(s),Fire Detection System,Smoke Detector(s)
Acceptable Financing Cash, Cash to New Loan, Conventional
Green/Energy Cert Solar
Listing Terms Cash, Cash to New Loan, Conventional
Special Listing Condition Standard






