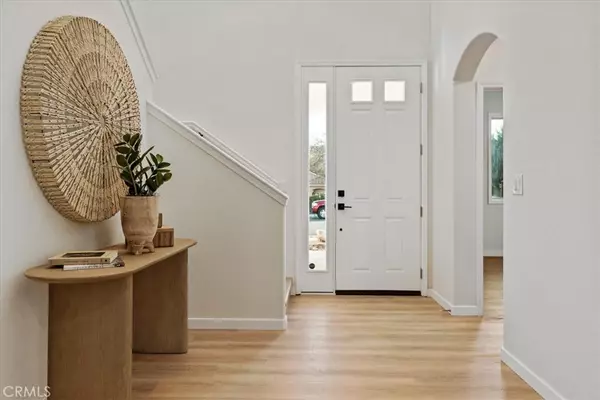903 Stoney Creek RD Paso Robles, CA 93446
4 Beds
3 Baths
2,581 SqFt
UPDATED:
01/14/2025 12:51 AM
Key Details
Property Type Single Family Home
Sub Type Single Family Residence
Listing Status Active
Purchase Type For Sale
Square Footage 2,581 sqft
Price per Sqft $377
MLS Listing ID SC24252716
Bedrooms 4
Full Baths 3
HOA Y/N No
Year Built 2006
Lot Size 7,644 Sqft
Property Description
Location
State CA
County San Luis Obispo
Area Psor - Paso Robles
Zoning R1
Rooms
Main Level Bedrooms 1
Interior
Interior Features Ceiling Fan(s), Cathedral Ceiling(s), High Ceilings, Open Floorplan, Tile Counters
Heating Central
Cooling Central Air
Fireplaces Type Gas, Living Room
Fireplace Yes
Appliance Built-In Range, Dishwasher, Disposal, Gas Range, Ice Maker, Refrigerator, Water To Refrigerator, Water Heater
Laundry Electric Dryer Hookup, Gas Dryer Hookup, Inside, Laundry Room
Exterior
Exterior Feature Kennel, Rain Gutters
Parking Features Garage
Garage Spaces 2.0
Garage Description 2.0
Fence Vinyl
Pool None
Community Features Biking, Curbs, Golf, Gutter(s), Hiking, Storm Drain(s), Sidewalks
Amenities Available Golf Course, Trail(s)
View Y/N Yes
View Golf Course, Hills
Accessibility Accessible Doors
Porch Covered
Attached Garage Yes
Total Parking Spaces 2
Private Pool No
Building
Lot Description Corner Lot, On Golf Course
Dwelling Type House
Story 2
Entry Level Two
Sewer Public Sewer
Water Public
Level or Stories Two
New Construction No
Schools
School District Paso Robles Joint Unified
Others
Senior Community No
Tax ID 009747035
Acceptable Financing Cash, Cash to Existing Loan, Cash to New Loan, Conventional, 1031 Exchange, FHA, Fannie Mae, VA Loan
Listing Terms Cash, Cash to Existing Loan, Cash to New Loan, Conventional, 1031 Exchange, FHA, Fannie Mae, VA Loan
Special Listing Condition Standard






