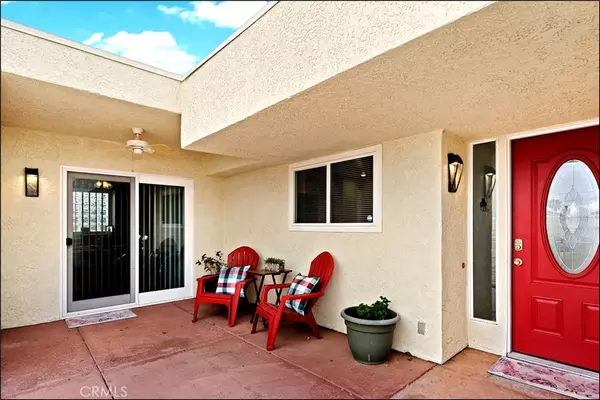8564 Taft CT Yucca Valley, CA 92284
4 Beds
3 Baths
2,108 SqFt
UPDATED:
01/26/2025 02:23 PM
Key Details
Property Type Single Family Home
Sub Type Single Family Residence
Listing Status Active
Purchase Type For Sale
Square Footage 2,108 sqft
Price per Sqft $244
MLS Listing ID PW25014064
Bedrooms 4
Full Baths 3
Construction Status Updated/Remodeled,Turnkey
HOA Y/N No
Year Built 1988
Lot Size 0.275 Acres
Property Description
There are Stainless Steel Appliances, Self Closing Cabinets and Drawers in the Kitchen. A separate Large Utility Room with Cabinets contains a Sink plus a Washer and Dryer.
The Master Bedroom has a Walk-in Closet, Tiled Shower and Double Sinks. The Family Room and Formal Dining Room is Perfect for Entertaining. New Multi-Pane Garage Door and Motor. Home has a Transferable Solar Panel System Potentially Saving You Thousands on your Electric Bill.
There is a Peach Tree in front and Lemon, Lime and Orange Trees in the back. This Home is Perfect For You to Custom Design the Backyard to Fit Your Perfect Lifestyle.
Location
State CA
County San Bernardino
Area Dc534 - Golden Bee Area
Rooms
Main Level Bedrooms 4
Interior
Interior Features Brick Walls, Ceiling Fan(s), Ceramic Counters, Separate/Formal Dining Room, Solid Surface Counters, All Bedrooms Down, Main Level Primary, Multiple Primary Suites, Walk-In Closet(s)
Heating Central, Forced Air, Natural Gas
Cooling Central Air
Flooring Carpet, Laminate, Tile
Fireplaces Type Living Room, Zero Clearance
Inclusions All Furnishings are negotiable and may come with an acceptable offer.
Fireplace Yes
Appliance Barbecue, Dishwasher, Disposal, Gas Range, Gas Water Heater, Microwave, Refrigerator, Water Heater, Dryer, Washer
Laundry Laundry Room
Exterior
Parking Features Concrete, Door-Multi, Driveway, Garage Faces Front, Garage, Garage Door Opener, RV Access/Parking
Garage Spaces 2.0
Garage Description 2.0
Fence Block, Stucco Wall
Pool None
Community Features Rural
Utilities Available Cable Connected, Electricity Connected, Natural Gas Connected, Phone Connected, Underground Utilities, Water Connected
View Y/N Yes
View City Lights, Mountain(s), Neighborhood, Panoramic
Roof Type Flat
Porch Concrete, Patio
Attached Garage Yes
Total Parking Spaces 2
Private Pool No
Building
Lot Description Back Yard, Cul-De-Sac, Front Yard, Yard
Dwelling Type House
Story 1
Entry Level One
Foundation Slab
Sewer Septic Tank
Water Public
Architectural Style Patio Home
Level or Stories One
New Construction No
Construction Status Updated/Remodeled,Turnkey
Schools
School District Morongo Unified
Others
Senior Community No
Tax ID 0585571350000
Security Features Security System,Carbon Monoxide Detector(s),Fire Detection System,Smoke Detector(s)
Acceptable Financing Cash, Cash to New Loan, Conventional, FHA, USDA Loan, VA Loan
Green/Energy Cert Solar
Listing Terms Cash, Cash to New Loan, Conventional, FHA, USDA Loan, VA Loan
Special Listing Condition Standard






