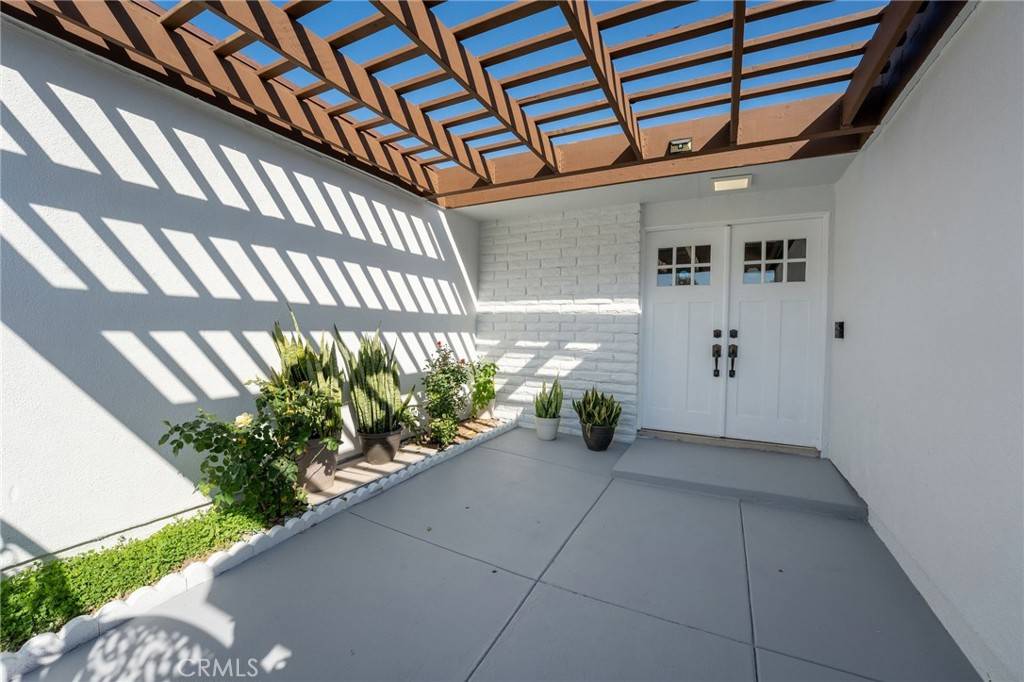14332 Kipling LN Tustin, CA 92780
3 Beds
2 Baths
1,514 SqFt
UPDATED:
Key Details
Property Type Single Family Home
Sub Type Single Family Residence
Listing Status Active
Purchase Type For Sale
Square Footage 1,514 sqft
Price per Sqft $825
MLS Listing ID OC25082114
Bedrooms 3
Full Baths 2
Condo Fees $67
Construction Status Turnkey
HOA Fees $67/mo
HOA Y/N Yes
Year Built 1968
Lot Size 4,403 Sqft
Property Sub-Type Single Family Residence
Property Description
Welcome to 14332 Kipling Lane, a beautifully maintained single-story home in the highly desirable Broadmoor community of Tustin. Freshly painted and thoughtfully designed, this home features 3 spacious bedrooms, 2 bathrooms, and a versatile den perfect for a home office or playroom. With over 1,500 sq ft of living space on a 4,406 sq ft lot, the home offers a charming courtyard and a completely private backyard with no neighbors behind—ideal for both entertaining and relaxing. Solar system is financed, providing energy efficiency and long-term savings. Located right across from the park, residents also enjoy very low HOA dues that include access to a sparkling community pool and green space. Just minutes from freeways, Tustin Market Place, The District, and local markets, this home combines comfort, privacy, and convenience in one of Tustin's most sought-after neighborhoods.
Location
State CA
County Orange
Area 71 - Tustin
Rooms
Main Level Bedrooms 3
Interior
Interior Features Ceiling Fan(s), Separate/Formal Dining Room, Eat-in Kitchen, Granite Counters, High Ceilings, Recessed Lighting, All Bedrooms Down
Heating Central, Fireplace(s), Solar
Cooling Central Air
Flooring Carpet, Tile
Fireplaces Type Dining Room
Inclusions Refrigerator in the garage, Washer and Dryer
Fireplace Yes
Appliance Dishwasher, Free-Standing Range, Gas Oven, Gas Range, Microwave
Laundry In Garage
Exterior
Parking Features Direct Access, Driveway, Garage Faces Front, Garage, Garage Door Opener, Paved
Garage Spaces 2.0
Garage Description 2.0
Fence Block, Good Condition
Pool None, Association
Community Features Biking, Curbs, Gutter(s), Park, Sidewalks
Amenities Available Pool
View Y/N No
View None
Attached Garage Yes
Total Parking Spaces 2
Private Pool No
Building
Lot Description Back Yard, Front Yard, Landscaped
Dwelling Type House
Story 1
Entry Level One
Sewer Public Sewer
Water Public
Level or Stories One
New Construction No
Construction Status Turnkey
Schools
School District Tustin Unified
Others
HOA Name Walnut Park
Senior Community No
Tax ID 43209128
Acceptable Financing Cash, Cash to New Loan
Listing Terms Cash, Cash to New Loan
Special Listing Condition Standard






