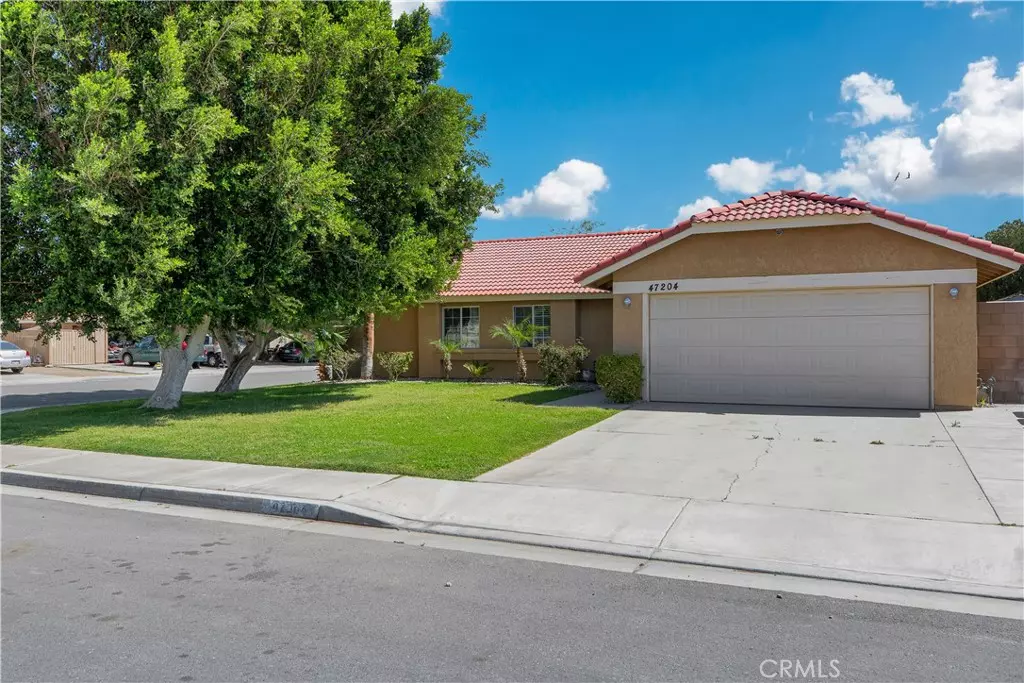$455,000
$449,500
1.2%For more information regarding the value of a property, please contact us for a free consultation.
47204 Diane ST Indio, CA 92201
3 Beds
2 Baths
6,534 Sqft Lot
Key Details
Sold Price $455,000
Property Type Single Family Home
Sub Type Single Family Residence
Listing Status Sold
Purchase Type For Sale
Subdivision Vista Horizons (31484)
MLS Listing ID TR24088469
Sold Date 08/02/24
Bedrooms 3
Full Baths 2
HOA Y/N No
Year Built 1985
Lot Size 6,534 Sqft
Property Description
Nestled in an enviable corner lot within a sought-after, established neighborhood, this inviting 3-bedroom, 2-bathroom residence epitomizes the essence of 'location, location, location! This can also be operated as a Short Term Rental. Great for investment, first time home buyer or a vacation home. Move-in ready, the home boasts a timeless aesthetic, accentuated by tasteful paint tones and elegant tile flooring that flows seamlessly throughout the interior. Enter into a generously proportioned family room and dining area, seamlessly connected to the updated kitchen adorned with sleek cabinetry and granite countertops. The thoughtful layout ensures effortless entertaining and everyday living. The spacious bedrooms offer comfortable retreats, with the master suite featuring its own well-appointed bathroom complete with a convenient walk-in shower. Outside, the meticulously landscaped front yard enhances the home's curb appeal, welcoming you home with its lush greenery. Step into the backyard oasis, where a sprawling patio spans the length of the home, providing an idyllic setting for outdoor gatherings under the gentle shade of overhead filters. Enclosed by sturdy block fencing, the backyard offers a private sanctuary for relaxation and recreation. Convenience abounds with proximity to local amenities, including the nearby fairgrounds, hospital, and an array of dining options, ensuring that both leisure and necessities are just moments away.
Location
State CA
County Riverside
Area 314 - Indio South Of East Valley
Rooms
Main Level Bedrooms 3
Ensuite Laundry In Garage
Interior
Interior Features Bedroom on Main Level
Laundry Location In Garage
Heating Central
Cooling Central Air
Fireplaces Type None
Fireplace No
Laundry In Garage
Exterior
Garage Spaces 2.0
Garage Description 2.0
Pool None
Community Features Curbs, Sidewalks
View Y/N No
View None
Attached Garage Yes
Total Parking Spaces 2
Private Pool No
Building
Lot Description Back Yard, Corner Lot, Front Yard
Story 1
Entry Level One
Sewer Public Sewer
Water Public
Level or Stories One
New Construction No
Schools
School District Desert Sands Unified
Others
Senior Community No
Tax ID 614161010
Acceptable Financing Cash, Cash to New Loan, Conventional, 1031 Exchange
Listing Terms Cash, Cash to New Loan, Conventional, 1031 Exchange
Financing FHA
Special Listing Condition Standard
Read Less
Want to know what your home might be worth? Contact us for a FREE valuation!

Our team is ready to help you sell your home for the highest possible price ASAP

Bought with Jose Espinoza • OZA Realty






