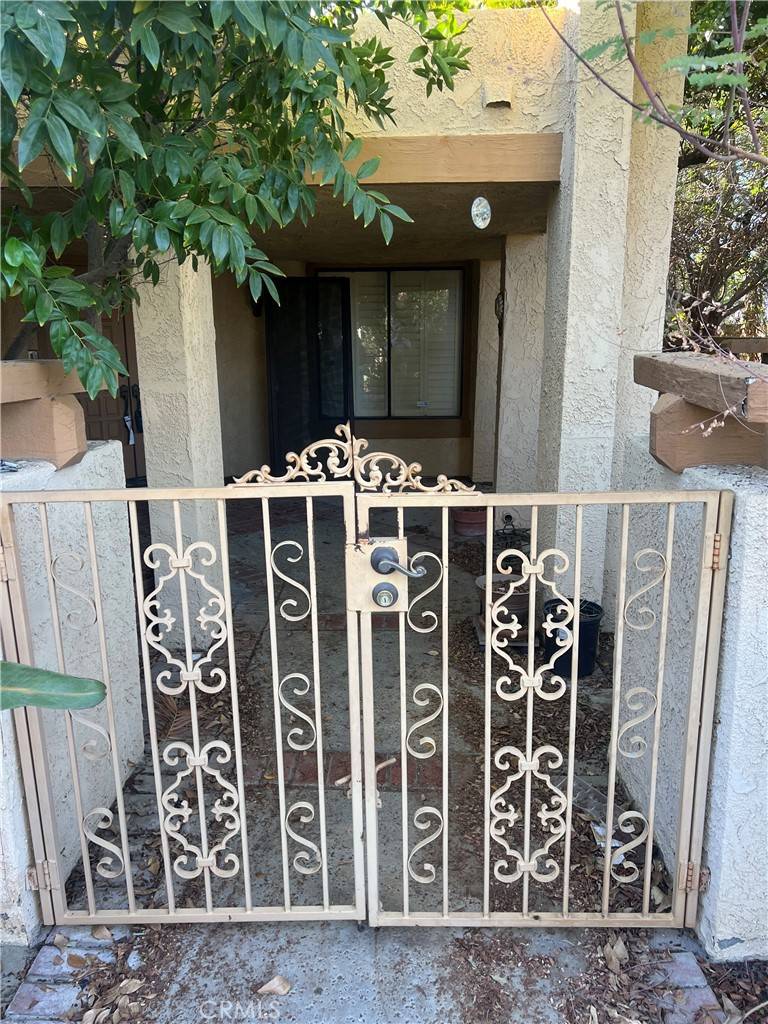$734,000
$810,000
9.4%For more information regarding the value of a property, please contact us for a free consultation.
36695 Jasmine LN Rancho Mirage, CA 92270
3 Beds
3 Baths
2,137 SqFt
Key Details
Sold Price $734,000
Property Type Single Family Home
Sub Type Single Family Residence
Listing Status Sold
Purchase Type For Sale
Square Footage 2,137 sqft
Price per Sqft $343
Subdivision Mission Hills Country Club (32148)
MLS Listing ID IG24254763
Sold Date 03/21/25
Bedrooms 3
Full Baths 2
Half Baths 1
Construction Status Repairs Cosmetic
HOA Y/N No
Year Built 1980
Lot Size 0.300 Acres
Property Sub-Type Single Family Residence
Property Description
Diamond in the Rough! Excellent Investment Opportunity! This charming home, located in a desirable neighborhood, is now available for sale through conservatorship-offering a unique opportunity for buyers seeking great potential at an attractive price. Fruit trees galore along with mature vegetation that only needs to be watered. With spacious rooms, a large pool backyard, and a solid foundation, this property is ready for a little TLC to bring it back to its full glory. Whether you're a first-time homebuyer looking for a small project or an investor seeking a promising property, this home offers plenty of value and the chance to create something special; just look at the other homes on the block!
The conservatorship has full approval to sell...so no delays! With a bit of vision, this home could be the perfect canvas for your next move. Don't miss out on this rare chance to invest in a property with incredible upside potential! Home is sold As-Is and exempt from most disclosures.
Location
State CA
County Riverside
Area 321 - Rancho Mirage
Zoning ESF
Rooms
Main Level Bedrooms 3
Interior
Interior Features All Bedrooms Down
Heating Central
Cooling Central Air
Flooring Carpet, Vinyl
Fireplaces Type Living Room
Fireplace Yes
Appliance Water Heater
Laundry Inside, Laundry Room
Exterior
Parking Features Driveway Up Slope From Street, Garage
Garage Spaces 3.0
Garage Description 3.0
Pool Heated, In Ground, Private
Community Features Street Lights, Suburban
Utilities Available Electricity Connected, Water Connected
View Y/N Yes
View Mountain(s)
Porch Patio
Attached Garage Yes
Total Parking Spaces 3
Private Pool Yes
Building
Lot Description Back Yard, Corner Lot, Sprinkler System, Yard
Story 1
Entry Level One
Sewer Public Sewer
Water Public
Level or Stories One
New Construction No
Construction Status Repairs Cosmetic
Schools
School District Palm Springs Unified
Others
Senior Community No
Tax ID 674150012
Acceptable Financing Cash to New Loan, Conventional
Listing Terms Cash to New Loan, Conventional
Financing Cash to Loan
Special Listing Condition Conservatorship, Third Party Approval
Read Less
Want to know what your home might be worth? Contact us for a FREE valuation!

Our team is ready to help you sell your home for the highest possible price ASAP

Bought with TEX ACOSTA • TEX ACOSTA REALTY





